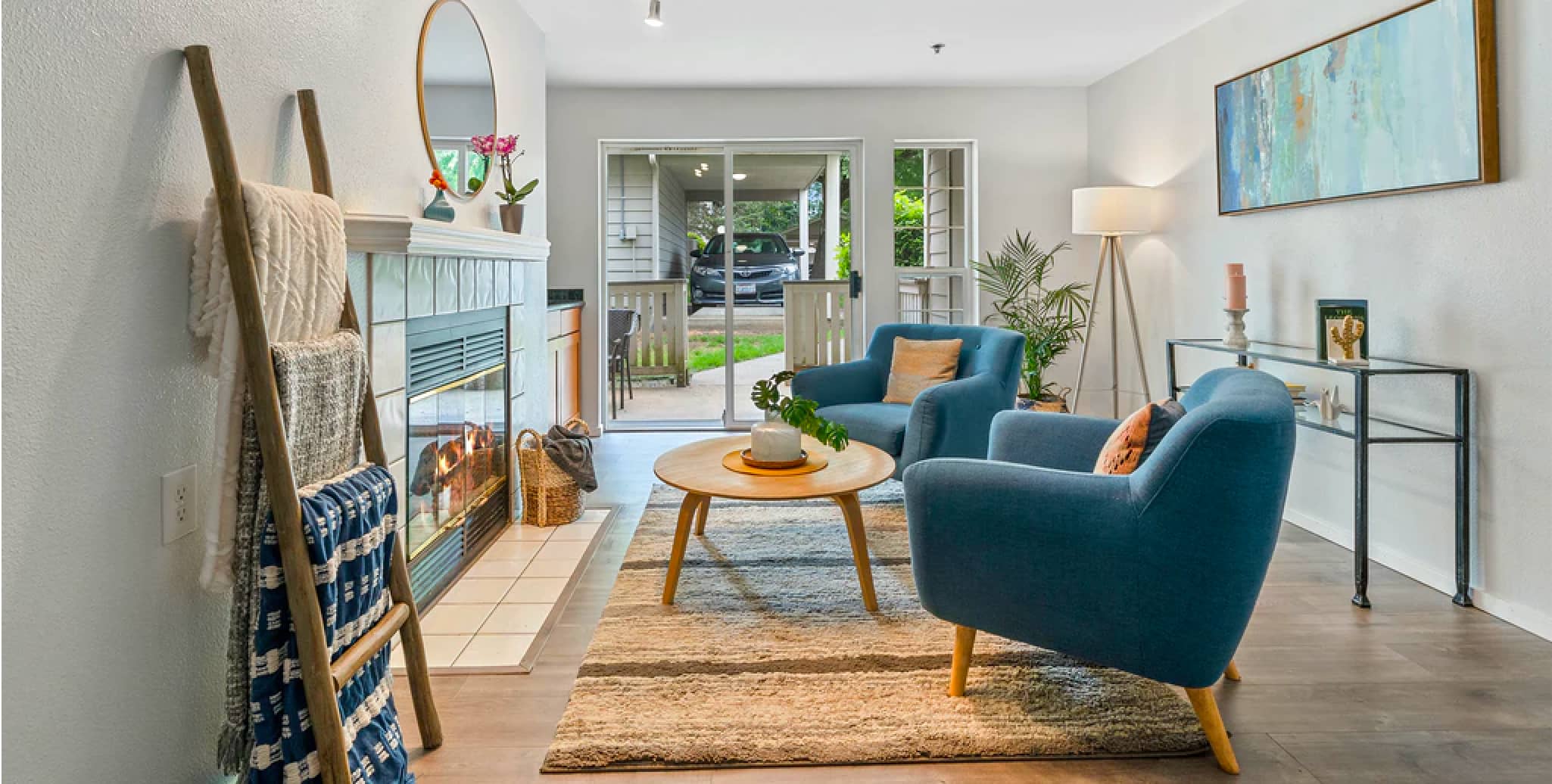611 Hacket Unit# 24C
Amherstburg
N9V 0H1
$749,888
Single Family
beds: 4
baths: 3.0
2,414 sq. ft.
- Status:
- Active
- Prop. Type:
- Single Family
- MLS® Num:
- 25007214
- Bedrooms:
- 4
- Bathrooms:
- 3
- Photos (18)
- Schedule / Email
- Send listing
- Mortgage calculator
- Print listing
Schedule a viewing:
Cancel any time.
Brand new 2,400 sq ft, two-storey townhome by premier builders Everjonge Homes offers modern design and quality craftsmanship. The exterior features a stylish brick, stone, and vinyl mix, complemented by an attached double garage. Inside, the spacious open floor plan includes a gourmet kitchen and a large, naturally lit living and dining area. There are 2.5 baths throughout. Upstairs, the second level boasts four large bedrooms. This home offers ample space for family living. Buyers can customize interior finishes to suit their taste. A Tarion Warrantee also covers this home backed with an ""excellence"" rating from Everjonge Homes. Located in Kingsbridge south. Be a part of Amherstburg's quaint and historic waterfront community. Easy access to bridge and the 401. Note: photos are from a previously built model and may reflect upgrades that are not included. (id:2493)
- Property Type:
- Single Family
- Common Interest:
- Freehold
- Property Attached:
- Yes
- Total Living Area:
- 2,414 sq. ft.224 m2
- Finished Area Above Grade:
- 2,414 sq. ft.224 m2
- Zoning:
- RES
- Exterior Features:
- Brick, Aluminum/Vinyl, Concrete/Stucco
- Structure Type:
- Row / Townhouse
- Bedrooms:
- 4
- Bedrooms Above Grade:
- 4
- Bedrooms Below Grade:
- 0
- Bathrooms:
- 3.0
- Half Bathrooms:
- 1
- Cooling:
- Central air conditioning
- Fireplace:
- No
- Floor finish:
- Hardwood, Carpeted, Ceramic/Porcelain
- Foundation:
- Concrete
- Heating:
- Forced air, Heat Recovery Ventilation (HRV), Natural gas
- # Storeys:
- 2.0
- Lot Details:
- 33.16 X 98.9 FT
- Lot Features:
- Double width or more driveway, Concrete Driveway, Finished Driveway, Front Driveway
- Parking:
- Garage
- Floor
- Type
- Size
- Other
- Main level
- Living room
- Measurements not available
- Main level
- Dining nook
- Measurements not available
- Main level
- Kitchen
- Measurements not available
- Main level
- Mud room
- Measurements not available
- Main level
- Foyer
- Measurements not available
- Second level
- Primary Bedroom
- Measurements not available
- Second level
- Bedroom
- Measurements not available
- Second level
- Bedroom
- Measurements not available
- Second level
- Bedroom
- Measurements not available
- Second level
- Laundry room
- Measurements not available
- Basement
- Storage
- Measurements not available
- Floor
- Ensuite
- Pieces
- Other
- Main level
- No
- 2
- Second level
- No
- 4
- Second level
- Yes
- 4
Larger map options:
Listed by REMAX PREFERRED REALTY LTD. - 586 and REMAX CAPITAL DIAMOND REALTY
Data was last updated July 11, 2025 at 12:45 PM (UTC)
- DAN GEMUS
- 61A RICHMOND STREET, AMHESTBURG, ON N9V 1G1
- 1 (519) 5665565
- Contact by Email
REALTOR®, REALTORS®, and the REALTOR® logo are certification marks that are owned by REALTOR®
Canada Inc. and licensed exclusively to The Canadian Real Estate Association (CREA). These
certification marks identify real estate professionals who are members of CREA and who
must abide by CREA’s By‐Laws, Rules, and the REALTOR® Code. The MLS® trademark and the
MLS® logo are owned by CREA and identify the quality of services provided by real estate
professionals who are members of CREA.
The information contained on this site is based in whole or in part on information that is provided by
members of The Canadian Real Estate Association, who are responsible for its accuracy.
CREA reproduces and distributes this information as a service for its members and assumes
no responsibility for its accuracy.
Website is operated by a brokerage or salesperson who is a member of The Canadian Real Estate Association.
The listing content on this website is protected by copyright and
other laws, and is intended solely for the private, non‐commercial use by individuals. Any
other reproduction, distribution or use of the content, in whole or in part, is specifically
forbidden. The prohibited uses include commercial use, “screen scraping”, “database
scraping”, and any other activity intended to collect, store, reorganize or manipulate data on
the pages produced by or displayed on this website.
powered by myRealPage.com

