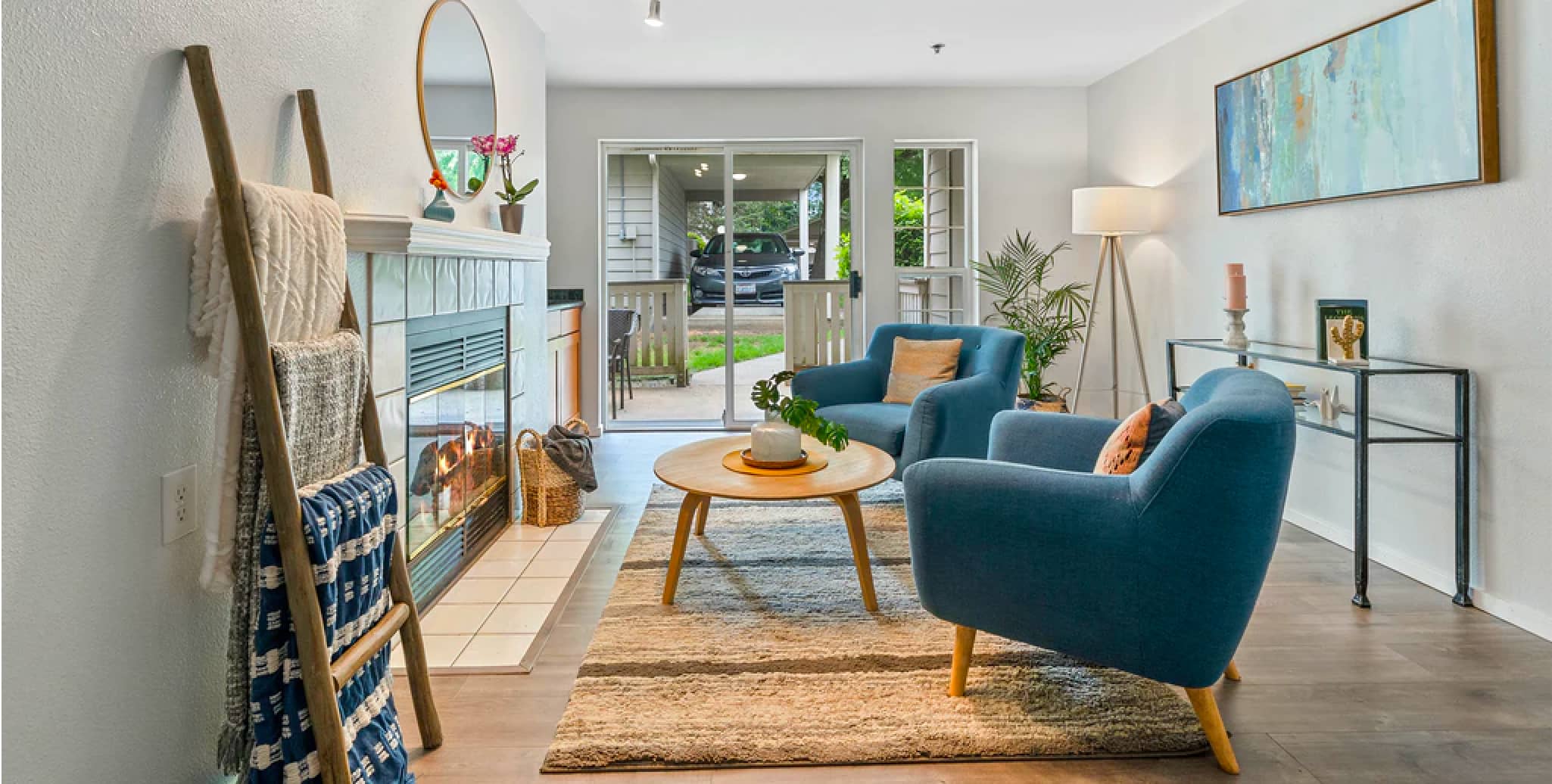3580 Oke DRIVE
LaSalle
N9J 0E9
$1,579,900
Single Family
beds: 4
baths: 3.0
3,100 sq. ft.
- Status:
- Active
- Prop. Type:
- Single Family
- MLS® Num:
- 25020557
- Bedrooms:
- 4
- Bathrooms:
- 3
- Photos (10)
- Schedule / Email
- Send listing
- Mortgage calculator
- Print listing
Schedule a viewing:
Cancel any time.
Welcome to Oke Drive in Villa Oaks Estates, LaSalle's newest and prestigious development. Renowned luxury builder, Wescon Builders, is excited to unveil this unparalleled creation! With much consideration & careful planning, it's our pleasure to bring to you this 4 bdrm/3 bath extravagant Ranch on an Executive lot, featuring an innovative separate main floor In-Law Suite for the multi-generational family. A blend of thoughtful design, sleek lines, and the highest-quality materials & finishes that give it its lavish charm further boasting its captivating appeal. The use of neutral tones and earthy colour pallets makes for a calm and relaxed yet elegant environment. While embracing modern design principles, it exudes a timeless elegance that will transcend trends. It will remain a symbol of luxury and sophistication for years to come. Opt for a completed lower level and maximize your living experience to 6200sf of finished living space. Inquire today for more info, model & lot options. (id:2493)
- Property Type:
- Single Family
- Common Interest:
- Freehold
- Property Attached:
- No
- Total Living Area:
- 3,100 sq. ft.288 m2
- Finished Area Above Grade:
- 3,100 sq. ft.288 m2
- Zoning:
- Resident.
- Exterior Features:
- Brick, Stone, Concrete/Stucco
- Structure Type:
- House
- Home Style:
- Bungalow, Ranch
- Bedrooms:
- 4
- Bedrooms Above Grade:
- 4
- Bedrooms Below Grade:
- 0
- Bathrooms:
- 3.0
- Cooling:
- Central air conditioning
- Fireplace:
- Yes
- Fireplaces:
- 1
- Fireplace Type:
- Gas, Direct vent
- Floor finish:
- Hardwood, Ceramic/Porcelain
- Foundation:
- Concrete
- Heating:
- Forced air, Heat Recovery Ventilation (HRV), Natural gas, Furnace
- # Storeys:
- 1.0
- Lot Details:
- 65.73 X 191.85
- Lot Features:
- Double width or more driveway, Front Driveway
- Parking:
- Attached Garage, Garage, Inside Entry
- Floor
- Type
- Size
- Other
- Main level
- Bedroom
- Measurements not available
- Main level
- Laundry room
- Measurements not available
- Main level
- Kitchen
- Measurements not available
- Main level
- Living room
- Measurements not available
- Main level
- Foyer
- Measurements not available
- Main level
- Primary Bedroom
- Measurements not available
- Main level
- Great room
- Measurements not available
- Main level
- Dining room
- Measurements not available
- Main level
- Kitchen
- Measurements not available
- Main level
- Laundry room
- Measurements not available
- Main level
- Mud room
- Measurements not available
- Main level
- Bedroom
- Measurements not available
- Main level
- Bedroom
- Measurements not available
- Main level
- Foyer
- Measurements not available
- Basement
- Utility room
- Measurements not available
- Floor
- Ensuite
- Pieces
- Other
- Main level
- No
- 4
- Main level
- No
- 4
- Main level
- Yes
- 5
Larger map options:
Listed by KELLER WILLIAMS LIFESTYLES REALTY
Data was last updated November 5, 2025 at 05:15 AM (UTC)
- DAN GEMUS
- 61A RICHMOND STREET, AMHESTBURG, ON N9V 1G1
- 1 (519) 5665565
- Contact by Email
REALTOR®, REALTORS®, and the REALTOR® logo are certification marks that are owned by REALTOR®
Canada Inc. and licensed exclusively to The Canadian Real Estate Association (CREA). These
certification marks identify real estate professionals who are members of CREA and who
must abide by CREA’s By‐Laws, Rules, and the REALTOR® Code. The MLS® trademark and the
MLS® logo are owned by CREA and identify the quality of services provided by real estate
professionals who are members of CREA.
The information contained on this site is based in whole or in part on information that is provided by
members of The Canadian Real Estate Association, who are responsible for its accuracy.
CREA reproduces and distributes this information as a service for its members and assumes
no responsibility for its accuracy.
Website is operated by a brokerage or salesperson who is a member of The Canadian Real Estate Association.
The listing content on this website is protected by copyright and
other laws, and is intended solely for the private, non‐commercial use by individuals. Any
other reproduction, distribution or use of the content, in whole or in part, is specifically
forbidden. The prohibited uses include commercial use, “screen scraping”, “database
scraping”, and any other activity intended to collect, store, reorganize or manipulate data on
the pages produced by or displayed on this website.
powered by myRealPage.com

