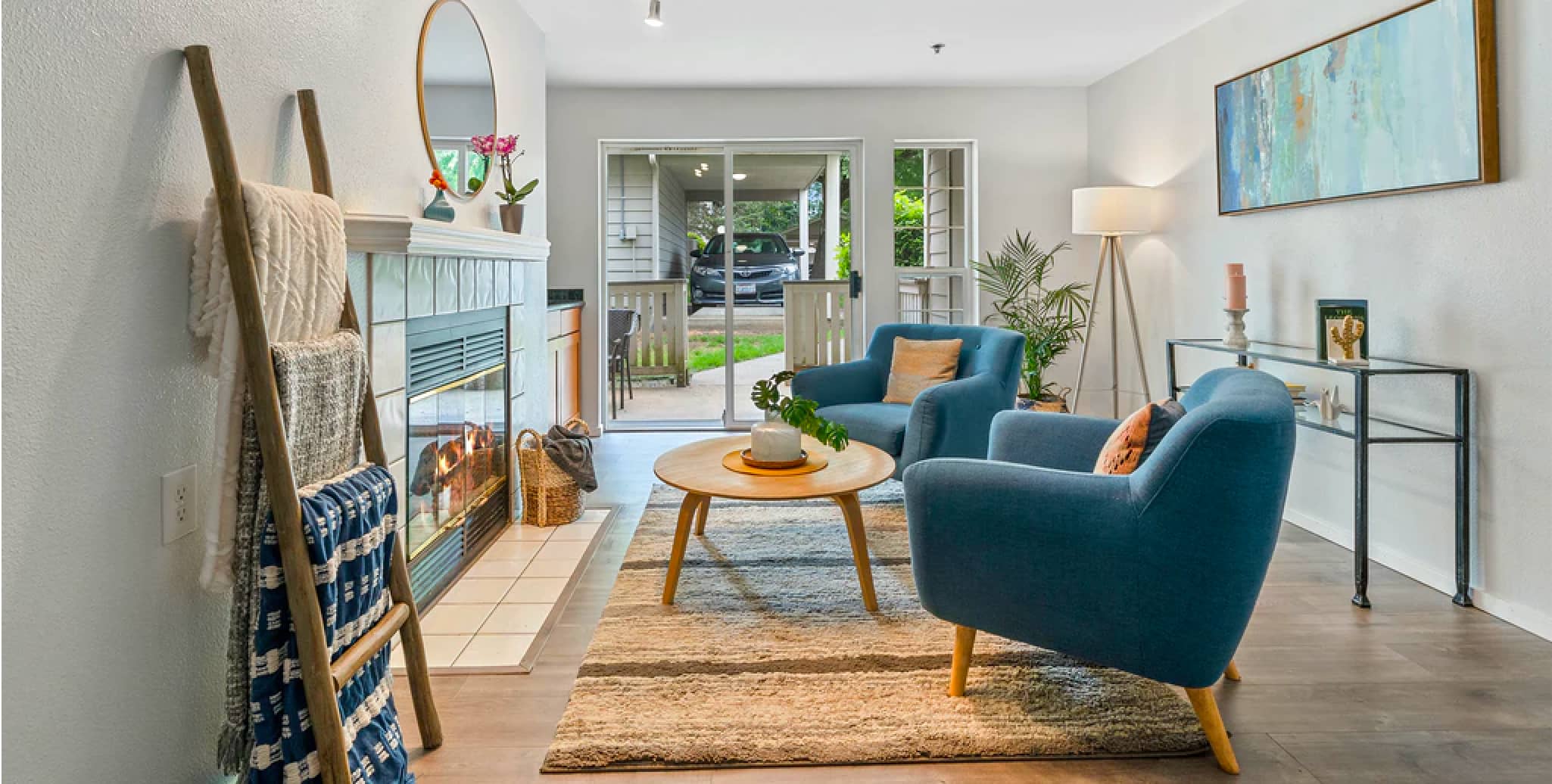932 ALBERT
Lakeshore
N8L 0Y8
$2,399,000
Single Family
beds: 2
baths: 1.0
built: 1960
- Status:
- Active
- Prop. Type:
- Single Family
- MLS® Num:
- 25021132
- Bedrooms:
- 2
- Bathrooms:
- 1
- Year Built:
- 1960
- Photos (16)
- Schedule / Email
- Send listing
- Mortgage calculator
- Print listing
Schedule a viewing:
Cancel any time.
Welcome to one of Essex County’s most exclusive waterfront settings, where over 102 feet of pristine Lake St. Clair shoreline meets the elegance and serenity of a private retreat. Nestled on the coveted Albert Lane, this rare offering delivers sweeping, unobstructed lake views and a front-row seat to spectacular sunrises. Just steps from premier marinas, you’ll enjoy effortless access to open water, world-class boating, and some of the region’s finest fishing. The property currently features a charming seasonal cottage, offering a cozy summer escape or an ideal base while you design and build your custom dream home. Surrounded by multi-million-dollar residences, this address promises both prestige and privacy, with the added benefit of being minutes from upscale dining, boutique shopping, and vibrant local amenities. Whether you envision an architecturally stunning estate or a refined seasonal getaway, this is the property you need to have. (id:2493)
- Property Type:
- Single Family
- Common Interest:
- Freehold
- Zoning:
- RES
- Exterior Features:
- Other
- Waterfront:
- Waterfront
- Structure Type:
- House
- Appliances Included:
- Washer, Refrigerator, Stove
- Home Style:
- Bungalow, Cottage
- Bedrooms:
- 2
- Bedrooms Above Grade:
- 2
- Bedrooms Below Grade:
- 0
- Bathrooms:
- 1.0
- Cooling:
- None
- Fireplace:
- Yes
- Fireplaces:
- 1
- Fireplace Type:
- Conventional
- Floor finish:
- Ceramic/Porcelain, Cushion/Lino/Vinyl
- Foundation:
- Concrete
- Heating:
- See Remarks
- # Storeys:
- 1.0
- Lot Details:
- 102 X IRREG (630-650) / 1.56 AC
- Lot Features:
- Front Driveway
- Parking:
- Detached Garage, Garage
- Floor
- Type
- Size
- Other
- Main level
- Primary Bedroom
- Measurements not available
- Main level
- Bedroom
- Measurements not available
- Main level
- Family room/Fireplace
- Measurements not available
- Main level
- Kitchen
- Measurements not available
- Floor
- Ensuite
- Pieces
- Other
- Main level
- No
- 4
Larger map options:
Listed by REMAX CAPITAL DIAMOND REALTY
Data was last updated November 7, 2025 at 11:15 PM (UTC)
- DAN GEMUS
- 61A RICHMOND STREET, AMHESTBURG, ON N9V 1G1
- 1 (519) 5665565
- Contact by Email
REALTOR®, REALTORS®, and the REALTOR® logo are certification marks that are owned by REALTOR®
Canada Inc. and licensed exclusively to The Canadian Real Estate Association (CREA). These
certification marks identify real estate professionals who are members of CREA and who
must abide by CREA’s By‐Laws, Rules, and the REALTOR® Code. The MLS® trademark and the
MLS® logo are owned by CREA and identify the quality of services provided by real estate
professionals who are members of CREA.
The information contained on this site is based in whole or in part on information that is provided by
members of The Canadian Real Estate Association, who are responsible for its accuracy.
CREA reproduces and distributes this information as a service for its members and assumes
no responsibility for its accuracy.
Website is operated by a brokerage or salesperson who is a member of The Canadian Real Estate Association.
The listing content on this website is protected by copyright and
other laws, and is intended solely for the private, non‐commercial use by individuals. Any
other reproduction, distribution or use of the content, in whole or in part, is specifically
forbidden. The prohibited uses include commercial use, “screen scraping”, “database
scraping”, and any other activity intended to collect, store, reorganize or manipulate data on
the pages produced by or displayed on this website.
powered by myRealPage.com

