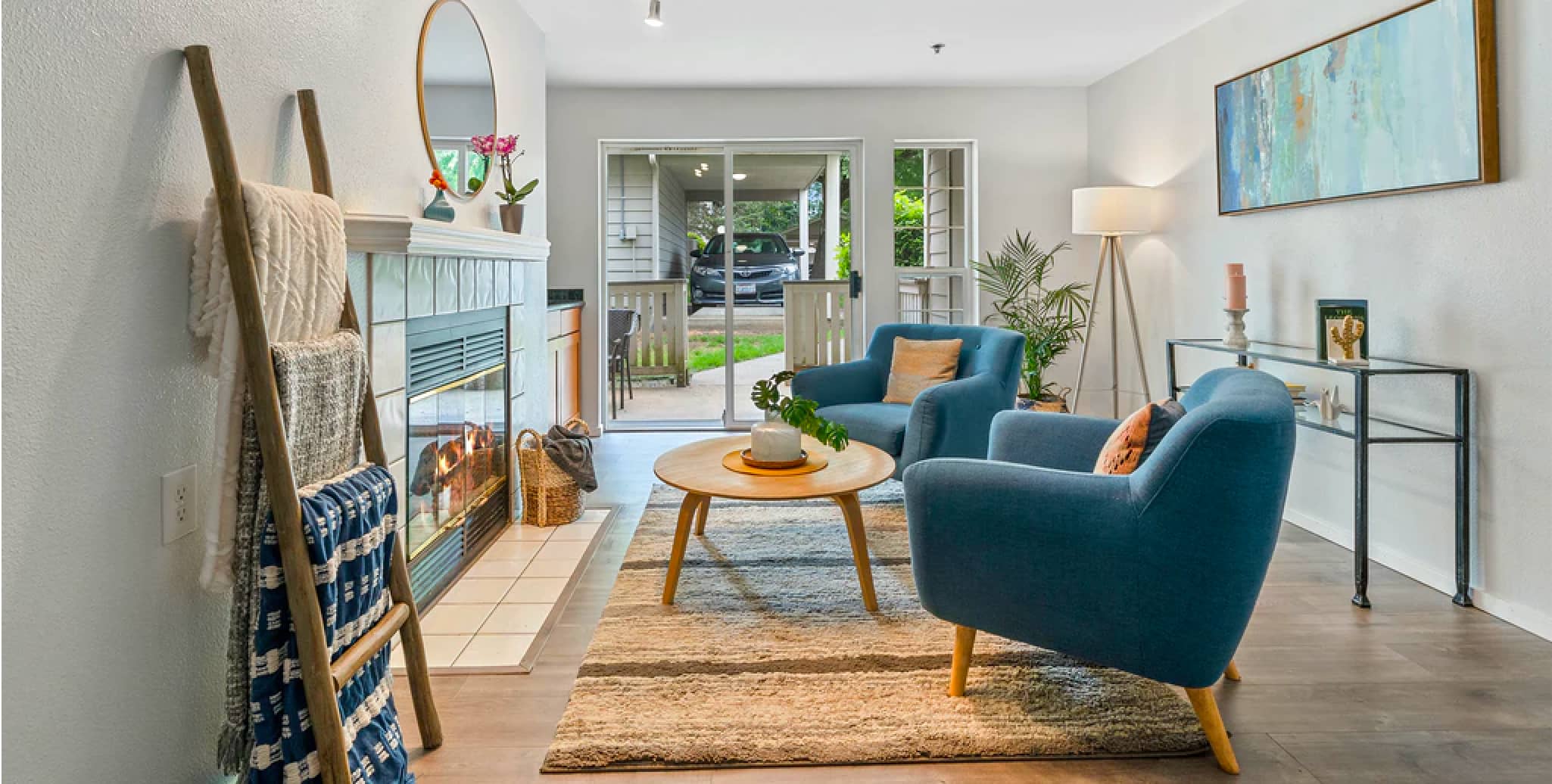1355 LEGENDS LANE
Belle River
N8L 0T2
$899,900
Single Family
beds: 5
baths: 3.0
built: 2015
- Status:
- Active
- Prop. Type:
- Single Family
- MLS® Num:
- 25021300
- Bedrooms:
- 5
- Bathrooms:
- 3
- Year Built:
- 2015
- Photos (36)
- Schedule / Email
- Send listing
- Mortgage calculator
- Print listing
Schedule a viewing:
Cancel any time.
*Join us at the Open House, Sunday Aug 24: 2PM-4PM* ! Your family deserves space to grow, and 1355 Legends Lane has it in spades! The airy layout of the main floor and newly updated kitchen (2023) is the perfect place for hosting friends and family. Every inch of this home is finished with all the details: from Google Smart Home technology and the three-season sunroom, to the lower-level's wet bar and the heated triple garage with epoxy floors, there's nothing to do here but move in and relax! The spacious primary bedroom retreat and the fenced yard with established landscaping are both a taste of privacy and luxury you didn't know you needed. Conveniently located near Atlas Tube Recreation Centre, parks, trails and shopping, this immaculate home in its quiet family neighbourhood is the upgrade you've been looking for! (id:2493)
- Property Type:
- Single Family
- Common Interest:
- Freehold
- Zoning:
- RES
- Exterior Features:
- Brick, Aluminum/Vinyl
- Structure Type:
- House
- Home Style:
- Raised Ranch w/ Bonus Room
- Bedrooms:
- 5
- Bedrooms Above Grade:
- 3
- Bedrooms Below Grade:
- 2
- Bathrooms:
- 3.0
- Cooling:
- Central air conditioning
- Fireplace:
- Yes
- Fireplaces:
- 1
- Fireplace Type:
- Insert, Electric
- Floor finish:
- Hardwood, Ceramic/Porcelain, Cushion/Lino/Vinyl
- Foundation:
- Concrete
- Heating:
- Natural gas, Furnace
- Lot Details:
- 60.24 X
- Lot Features:
- Double width or more driveway, Concrete Driveway, Front Driveway
- Parking:
- Garage, Inside Entry, Heated Garage
- Floor
- Type
- Size
- Other
- Lower level
- Recreation room
- Measurements not available
- Lower level
- Bedroom
- Measurements not available
- Lower level
- Bedroom
- Measurements not available
- Main level
- Sunroom
- Measurements not available
- Main level
- Laundry room
- Measurements not available
- Main level
- Bedroom
- Measurements not available
- Main level
- Bedroom
- Measurements not available
- Main level
- Kitchen
- Measurements not available
- Main level
- Living room/Fireplace
- Measurements not available
- Second level
- Primary Bedroom
- Measurements not available
- Floor
- Ensuite
- Pieces
- Other
- Lower level
- No
- 3
- Main level
- No
- 4
- Second level
- Yes
- 4
-
Photo 1 of 36
-
Photo 2 of 36
-
Photo 3 of 36
-
Photo 4 of 36
-
Photo 5 of 36
-
Photo 6 of 36
-
Photo 7 of 36
-
Photo 8 of 36
-
Photo 9 of 36
-
Photo 10 of 36
-
Photo 11 of 36
-
Photo 12 of 36
-
Photo 13 of 36
-
Photo 14 of 36
-
Photo 15 of 36
-
Photo 16 of 36
-
Photo 17 of 36
-
Photo 18 of 36
-
Photo 19 of 36
-
Photo 20 of 36
-
Photo 21 of 36
-
Photo 22 of 36
-
Photo 23 of 36
-
Photo 24 of 36
-
Photo 25 of 36
-
Photo 26 of 36
-
Photo 27 of 36
-
Photo 28 of 36
-
Photo 29 of 36
-
Photo 30 of 36
-
Photo 31 of 36
-
Photo 32 of 36
-
Photo 33 of 36
-
Photo 34 of 36
-
Photo 35 of 36
-
Photo 36 of 36
Larger map options:
Listed by JUMP REALTY INC.
Data was last updated September 2, 2025 at 06:45 PM (UTC)
- DAN GEMUS
- 61A RICHMOND STREET, AMHESTBURG, ON N9V 1G1
- 1 (519) 5665565
- Contact by Email
REALTOR®, REALTORS®, and the REALTOR® logo are certification marks that are owned by REALTOR®
Canada Inc. and licensed exclusively to The Canadian Real Estate Association (CREA). These
certification marks identify real estate professionals who are members of CREA and who
must abide by CREA’s By‐Laws, Rules, and the REALTOR® Code. The MLS® trademark and the
MLS® logo are owned by CREA and identify the quality of services provided by real estate
professionals who are members of CREA.
The information contained on this site is based in whole or in part on information that is provided by
members of The Canadian Real Estate Association, who are responsible for its accuracy.
CREA reproduces and distributes this information as a service for its members and assumes
no responsibility for its accuracy.
Website is operated by a brokerage or salesperson who is a member of The Canadian Real Estate Association.
The listing content on this website is protected by copyright and
other laws, and is intended solely for the private, non‐commercial use by individuals. Any
other reproduction, distribution or use of the content, in whole or in part, is specifically
forbidden. The prohibited uses include commercial use, “screen scraping”, “database
scraping”, and any other activity intended to collect, store, reorganize or manipulate data on
the pages produced by or displayed on this website.
powered by myRealPage.com

