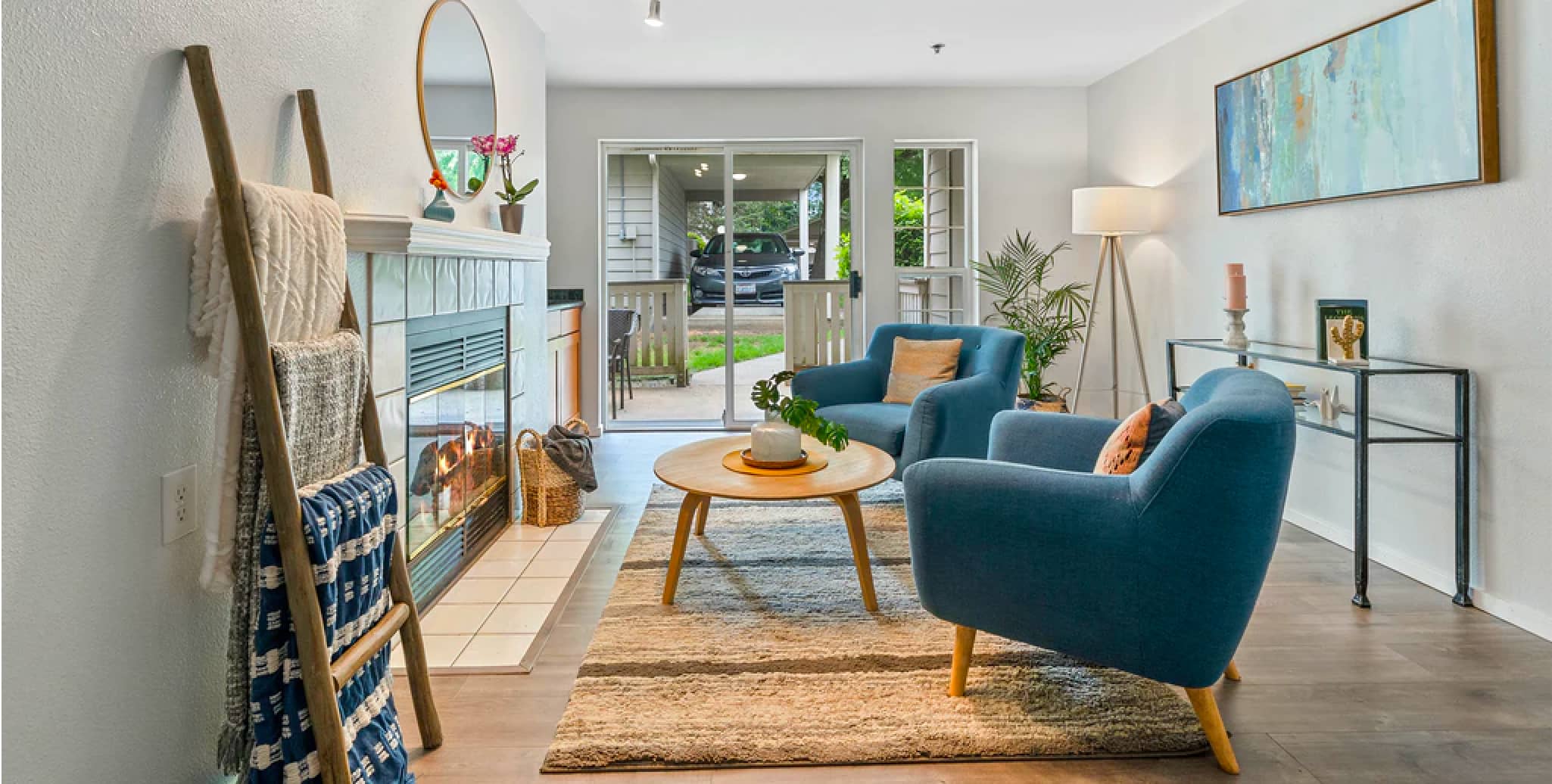2185 WASHINGTON BOULEVARD
LaSalle
N9H 1Y5
$4,500,000
Single Family
beds: 3
baths: 2.0
built: 1948
- Status:
- Active
- Prop. Type:
- Single Family
- MLS® Num:
- 25021595
- Bedrooms:
- 3
- Bathrooms:
- 2
- Year Built:
- 1948
- Photos (36)
- Schedule / Email
- Send listing
- Mortgage calculator
- Print listing
Schedule a viewing:
Cancel any time.
Exceptional investment & exclusive development opportunity in prestigious LaSalle. 2185 Washington Blvd presents a 1 3/4 storey home featuring 3 bdrms 2 baths & offers just over an acre of peace & privacy. With ample space to bring your vision to life - whether residential, recreational or something truly unique, this property awaits the right visionary to unlock its full potential. Boasting an impressive 420 ft frontage & 103 ft depth, this property offers excellent potential, including possible severance for additional building lots. Currently zoned R1 (H), permitted future uses include single family detached dwellings, semi-detached dwellings, special needs housing, lodging houses & parks & open spaces. Adding to the opportunity, this parcel is being sold along with Dunkirk E/S Ave, Windsor ON, an approx. 6.88-acre parcel of land (outlined in yellow), creating an exceptional package for builders, developers, or investors. Buyers are encouraged to conduct their own due diligence and responsible for verifying all services, zoning, permitted uses, development potential, by-laws and approvals. (id:2493)
- Property Type:
- Single Family
- Common Interest:
- Freehold
- Property Attached:
- No
- Zoning:
- R1(h)
- Exterior Features:
- Aluminum/Vinyl
- Structure Type:
- House
- Appliances Included:
- Stove
- Bedrooms:
- 3
- Bedrooms Above Grade:
- 3
- Bedrooms Below Grade:
- 0
- Bathrooms:
- 2.0
- Half Bathrooms:
- 1
- Fireplace:
- No
- Floor finish:
- Laminate, Ceramic/Porcelain
- Heating:
- Forced air, Natural gas, Furnace
- # Storeys:
- 1.75
- Lot Details:
- 422 X 103.41 FT / 1.003 AC
- Lot Features:
- Front Driveway, Gravel Driveway
- Parking:
- Other
- Floor
- Type
- Size
- Other
- Main level
- Utility room
- Measurements not available
- Main level
- Laundry room
- Measurements not available
- Main level
- Kitchen
- Measurements not available
- Main level
- Living room/Dining room
- Measurements not available
- Second level
- Primary Bedroom
- Measurements not available
- Second level
- Bedroom
- Measurements not available
- Second level
- Bedroom
- Measurements not available
- Floor
- Ensuite
- Pieces
- Other
- Main level
- No
- 3
-
Photo 1 of 36
-
Photo 2 of 36
-
Photo 3 of 36
-
Photo 4 of 36
-
Photo 5 of 36
-
Photo 6 of 36
-
Photo 7 of 36
-
Photo 8 of 36
-
Photo 9 of 36
-
Photo 10 of 36
-
Photo 11 of 36
-
Photo 12 of 36
-
Photo 13 of 36
-
Photo 14 of 36
-
Photo 15 of 36
-
Photo 16 of 36
-
Photo 17 of 36
-
Photo 18 of 36
-
Photo 19 of 36
-
Photo 20 of 36
-
Photo 21 of 36
-
Photo 22 of 36
-
Photo 23 of 36
-
Photo 24 of 36
-
Photo 25 of 36
-
Photo 26 of 36
-
Photo 27 of 36
-
Photo 28 of 36
-
Photo 29 of 36
-
Photo 30 of 36
-
Photo 31 of 36
-
Photo 32 of 36
-
Photo 33 of 36
-
Photo 34 of 36
-
Photo 35 of 36
-
Photo 36 of 36
Video Tour Website
Larger map options:
Listed by REMAX CARE REALTY
Data was last updated October 19, 2025 at 11:45 AM (UTC)
- DAN GEMUS
- 61A RICHMOND STREET, AMHESTBURG, ON N9V 1G1
- 1 (519) 5665565
- Contact by Email
REALTOR®, REALTORS®, and the REALTOR® logo are certification marks that are owned by REALTOR®
Canada Inc. and licensed exclusively to The Canadian Real Estate Association (CREA). These
certification marks identify real estate professionals who are members of CREA and who
must abide by CREA’s By‐Laws, Rules, and the REALTOR® Code. The MLS® trademark and the
MLS® logo are owned by CREA and identify the quality of services provided by real estate
professionals who are members of CREA.
The information contained on this site is based in whole or in part on information that is provided by
members of The Canadian Real Estate Association, who are responsible for its accuracy.
CREA reproduces and distributes this information as a service for its members and assumes
no responsibility for its accuracy.
Website is operated by a brokerage or salesperson who is a member of The Canadian Real Estate Association.
The listing content on this website is protected by copyright and
other laws, and is intended solely for the private, non‐commercial use by individuals. Any
other reproduction, distribution or use of the content, in whole or in part, is specifically
forbidden. The prohibited uses include commercial use, “screen scraping”, “database
scraping”, and any other activity intended to collect, store, reorganize or manipulate data on
the pages produced by or displayed on this website.
powered by myRealPage.com

