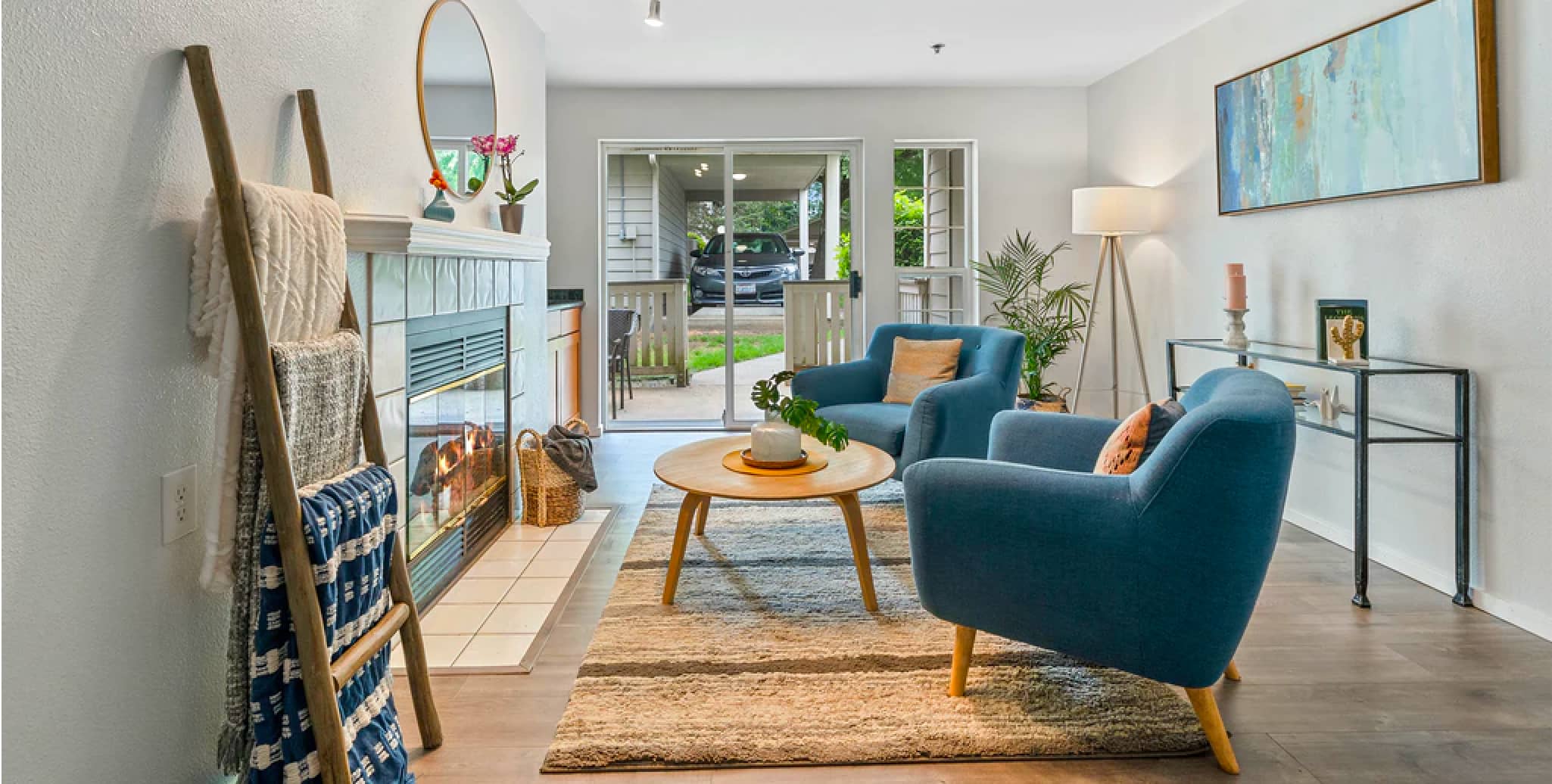106 KAEL
Harrow
N0R 1G0
$849,888
Single Family
beds: 4
baths: 2.0
2,696 sq. ft.
built: 1980
- Status:
- Active
- Prop. Type:
- Single Family
- MLS® Num:
- 25024131
- Bedrooms:
- 4
- Bathrooms:
- 2
- Year Built:
- 1980
- Photos (28)
- Schedule / Email
- Send listing
- Mortgage calculator
- Print listing
Schedule a viewing:
Cancel any time.
Welcome to 106 Kael Crescent, Harrow - a custom-built 3+1 bedroom, 2 bath home by award-winning builder Konrad Kehl. Nestled on a quiet cul-de-sac, it backs onto a peaceful stream and borders a park, offering serene views and privacy. Featuring a renovated primary bath, refreshed kitchen, and modern smart home upgrades (locks, cameras, thermostat, lights, alarm). Enjoy efficient gas heating, central air, and timeless craftsmanship. Steps to recreation, fitness, ice rink, trails, splash pad, and minutes to shopping and services. The 2-car attached garage boasts durable epoxy flooring. A rare blend of modern comfort and natural surroundings awaits. (id:2493)
- Property Type:
- Single Family
- Common Interest:
- Freehold
- Property Attached:
- No
- Total Living Area:
- 2,696 sq. ft.250 m2
- Finished Area Above Grade:
- 2,696 sq. ft.250 m2
- Zoning:
- RES
- Exterior Features:
- Brick, Concrete/Stucco
- Structure Type:
- House
- Appliances Included:
- Washer, Refrigerator, Dishwasher, Stove, Dryer, Microwave
- Bedrooms:
- 4
- Bedrooms Above Grade:
- 3
- Bedrooms Below Grade:
- 1
- Bathrooms:
- 2.0
- Cooling:
- Central air conditioning
- Fireplace:
- Yes
- Fireplaces:
- 1
- Fireplace Type:
- Gas, Insert
- Floor finish:
- Parquet, Carpeted, Ceramic/Porcelain
- Foundation:
- Block
- Heating:
- Forced air, Natural gas
- # Storeys:
- 2.0
- Lot Details:
- 120.03 X 127.57 X 101.45 FT
- Lot Features:
- Cul-de-sac, Paved Driveway, Finished Driveway
- Parking:
- Attached Garage, Garage, Inside Entry
- Floor
- Type
- Size
- Other
- Main level
- Bedroom
- 13'10"4.22 m × 12'3.66 m
- -
- Main level
- Laundry room
- 11'6"3.51 m × 10'3.05 m
- -
- Main level
- Kitchen
- 12'3.66 m × 9'6"2.90 m
- -
- Main level
- Dining room
- 12'3.66 m × 10'5"3.18 m
- -
- Main level
- Family room/Fireplace
- 22'10"6.96 m × 13'10"4.22 m
- -
- Main level
- Living room
- 17'2"5.23 m × 15'10"4.83 m
- -
- Main level
- Foyer
- 7'4"2.24 m × 7'4"2.24 m
- -
- Second level
- Recreation room
- 20'2"6.15 m × 14'4.27 m
- -
- Second level
- Office
- 10'3.05 m × 7'4"2.24 m
- -
- Second level
- Bedroom
- 16'4.88 m × 13'9"4.19 m
- -
- Second level
- Bedroom
- 14'5"4.39 m × 10'3.05 m
- -
- Floor
- Ensuite
- Pieces
- Other
- Main level
- No
- 4
- Second level
- No
- 4
-
Photo 1 of 28
-
Photo 2 of 28
-
Photo 3 of 28
-
Photo 4 of 28
-
Photo 5 of 28
-
Photo 6 of 28
-
Photo 7 of 28
-
Photo 8 of 28
-
Photo 9 of 28
-
Photo 10 of 28
-
Photo 11 of 28
-
Photo 12 of 28
-
Photo 13 of 28
-
Photo 14 of 28
-
Photo 15 of 28
-
Photo 16 of 28
-
Photo 17 of 28
-
Photo 18 of 28
-
Photo 19 of 28
-
Photo 20 of 28
-
Photo 21 of 28
-
Photo 22 of 28
-
Photo 23 of 28
-
Photo 24 of 28
-
Photo 25 of 28
-
Photo 26 of 28
-
Photo 27 of 28
-
Photo 28 of 28
Larger map options:
Listed by REMAX CAPITAL DIAMOND REALTY
Data was last updated January 22, 2026 at 04:45 PM (UTC)
- DAN GEMUS
- 61A RICHMOND STREET, AMHESTBURG, ON N9V 1G1
- 1 (519) 5665565
- Contact by Email
REALTOR®, REALTORS®, and the REALTOR® logo are certification marks that are owned by REALTOR®
Canada Inc. and licensed exclusively to The Canadian Real Estate Association (CREA). These
certification marks identify real estate professionals who are members of CREA and who
must abide by CREA’s By‐Laws, Rules, and the REALTOR® Code. The MLS® trademark and the
MLS® logo are owned by CREA and identify the quality of services provided by real estate
professionals who are members of CREA.
The information contained on this site is based in whole or in part on information that is provided by
members of The Canadian Real Estate Association, who are responsible for its accuracy.
CREA reproduces and distributes this information as a service for its members and assumes
no responsibility for its accuracy.
Website is operated by a brokerage or salesperson who is a member of The Canadian Real Estate Association.
The listing content on this website is protected by copyright and
other laws, and is intended solely for the private, non‐commercial use by individuals. Any
other reproduction, distribution or use of the content, in whole or in part, is specifically
forbidden. The prohibited uses include commercial use, “screen scraping”, “database
scraping”, and any other activity intended to collect, store, reorganize or manipulate data on
the pages produced by or displayed on this website.
powered by myRealPage.com

