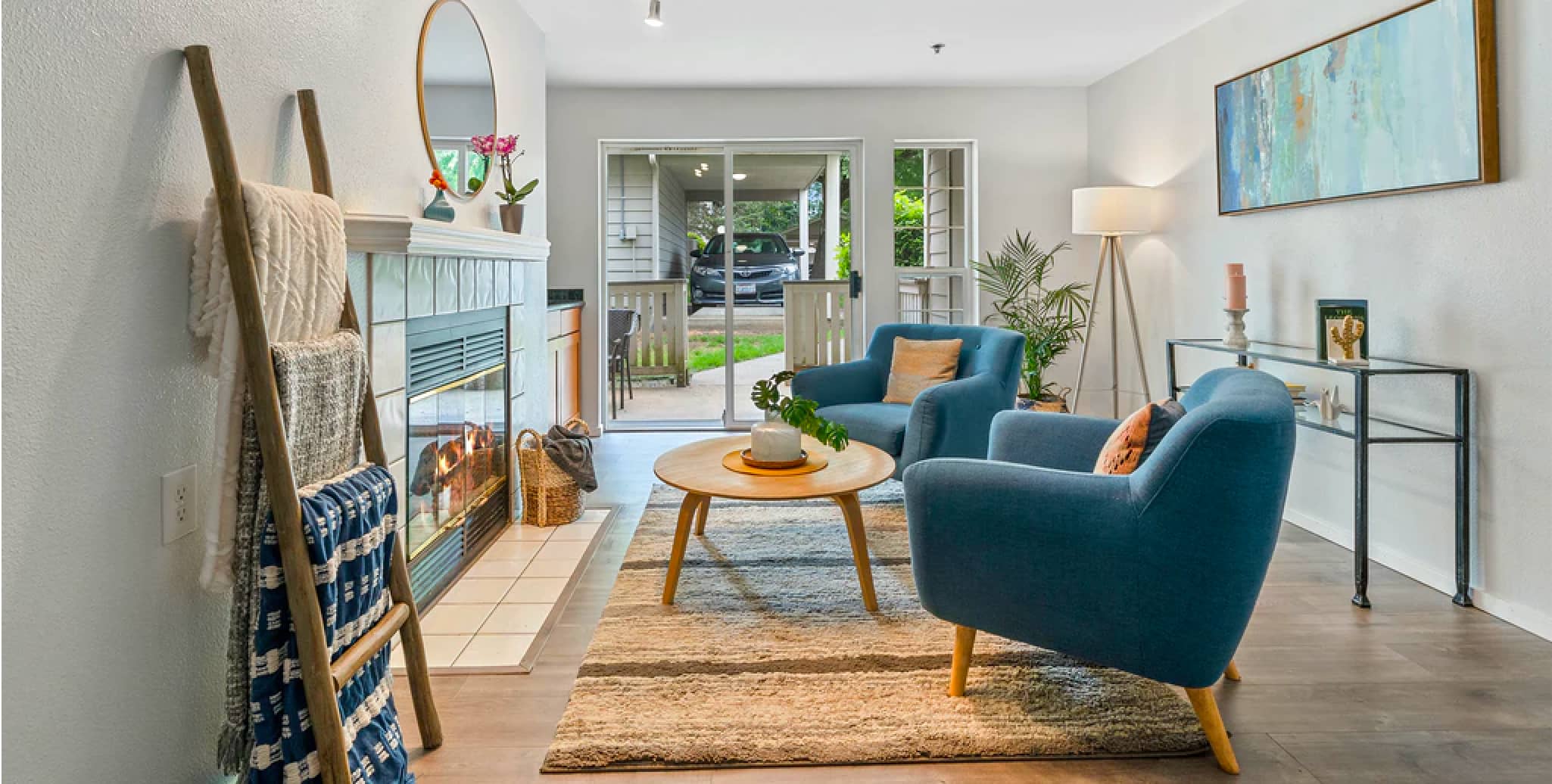4470 RIVERSIDE DRIVE East
Windsor
N8Y 1B8
$1,990,000
Single Family
beds: 3
baths: 3.0
- Status:
- Active
- Prop. Type:
- Single Family
- MLS® Num:
- 25028172
- Bedrooms:
- 3
- Bathrooms:
- 3
- Photos (12)
- Schedule / Email
- Send listing
- Mortgage calculator
- Print listing
Schedule a viewing:
Cancel any time.
CAN'T BEAT THIS LOCATION - 100 FEET ON RIVERSIDE DRIVE WITH SPECTACULAR VIEWS OF THE DETROIT RIVER/SKYLINE, BELLE ISLE AND NO NEIGHBOURS TO THE WEST. SITUATED NEXT TO GOOSE BAY PARK, THIS HOME OFFERS 3 BEDRROMS, LARGE LIVING & DINING ROOMS, OVERSIZED FAMILY ROOM AND A SUNROOM OVERLOOKING THE WATER. FULL FINISHED BASEMENT, 2 1/2 CAR HEATED GARAGE, BREAKWALL, GENERATOR AND SPRINKLER SYSTEM ARE JUST A FEW MORE AMENTITIES THIS HOME HAS TO OFFER. SEAWALL REBUILT IN 2019. (id:2493)
- Property Type:
- Single Family
- Common Interest:
- Freehold
- Property Attached:
- No
- Zoning:
- RD1.6/GD1.
- Exterior Features:
- Brick
- Waterfront:
- Waterfront on river
- Structure Type:
- House
- Home Style:
- Ranch
- Bedrooms:
- 3
- Bedrooms Above Grade:
- 3
- Bedrooms Below Grade:
- 0
- Bathrooms:
- 3.0
- Cooling:
- Central air conditioning
- Fireplace:
- Yes
- Fireplaces:
- 1
- Fireplace Type:
- Conventional
- Floor finish:
- Carpeted, Ceramic/Porcelain
- Foundation:
- Concrete
- Heating:
- Baseboard heaters, See Remarks
- # Storeys:
- 1.0
- Fence Type:
- Fence
- Lot Details:
- 100.11 X IRREG
- Lot Features:
- Circular Driveway, Finished Driveway, Front Driveway
- Parking:
- Attached Garage, Garage
- Floor
- Type
- Size
- Other
- Main level
- Foyer
- Measurements not available
- Main level
- Laundry room
- Measurements not available
- Main level
- Bedroom
- Measurements not available
- Main level
- Bedroom
- Measurements not available
- Main level
- Primary Bedroom
- Measurements not available
- Main level
- Sunroom
- Measurements not available
- Main level
- Family room
- Measurements not available
- Main level
- Kitchen
- Measurements not available
- Main level
- Dining room
- Measurements not available
- Main level
- Living room
- Measurements not available
- Basement
- Utility room
- Measurements not available
- Basement
- Storage
- Measurements not available
- Basement
- Hobby room
- Measurements not available
- Basement
- Games room
- Measurements not available
- Basement
- Family room
- Measurements not available
- Floor
- Ensuite
- Pieces
- Other
- Main level
- No
- 2
- Main level
- Yes
- 4
- Main level
- Yes
- 4
Larger map options:
Listed by REMAX CAPITAL DIAMOND REALTY
Data was last updated January 14, 2026 at 06:15 AM (UTC)
- DAN GEMUS
- 61A RICHMOND STREET, AMHESTBURG, ON N9V 1G1
- 1 (519) 5665565
- Contact by Email
REALTOR®, REALTORS®, and the REALTOR® logo are certification marks that are owned by REALTOR®
Canada Inc. and licensed exclusively to The Canadian Real Estate Association (CREA). These
certification marks identify real estate professionals who are members of CREA and who
must abide by CREA’s By‐Laws, Rules, and the REALTOR® Code. The MLS® trademark and the
MLS® logo are owned by CREA and identify the quality of services provided by real estate
professionals who are members of CREA.
The information contained on this site is based in whole or in part on information that is provided by
members of The Canadian Real Estate Association, who are responsible for its accuracy.
CREA reproduces and distributes this information as a service for its members and assumes
no responsibility for its accuracy.
Website is operated by a brokerage or salesperson who is a member of The Canadian Real Estate Association.
The listing content on this website is protected by copyright and
other laws, and is intended solely for the private, non‐commercial use by individuals. Any
other reproduction, distribution or use of the content, in whole or in part, is specifically
forbidden. The prohibited uses include commercial use, “screen scraping”, “database
scraping”, and any other activity intended to collect, store, reorganize or manipulate data on
the pages produced by or displayed on this website.
powered by myRealPage.com

