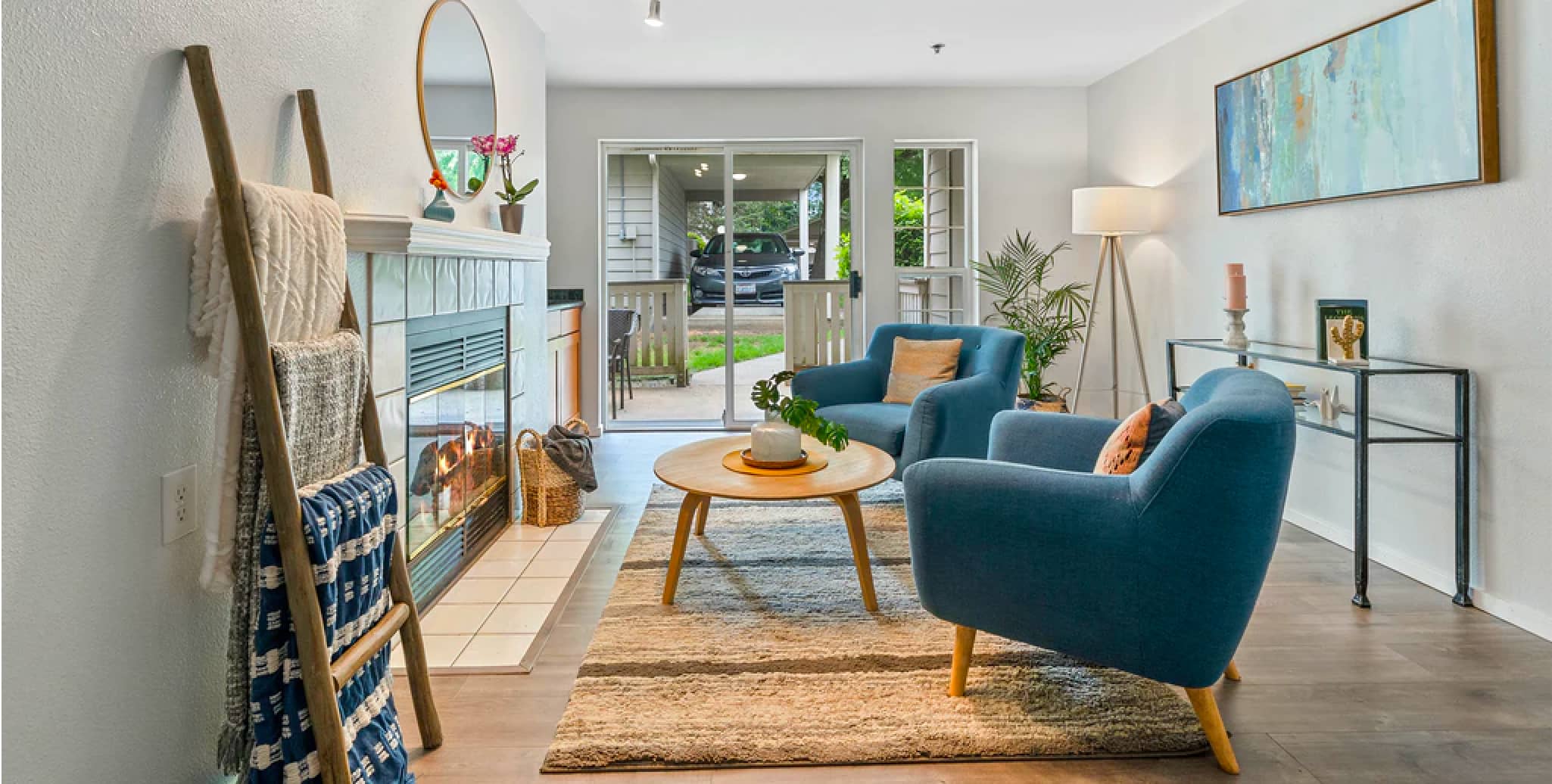Looking for Essex real estate for sale? These are just some of the listings that are available for sale. To see all of the listings available, please click ‘Signup’ or ‘Login’ below.
271 JOAN FLOOD
Essex
N8M 3E9
$1,045,900
Single Family
beds: 4
baths: 3.0
2,600 sq. ft.
- Status:
- Active
- Prop. Type:
- Single Family
- MLS® Num:
- 25000397
- Bedrooms:
- 4
- Bathrooms:
- 3
- Photos (3)
- Schedule / Email
- Send listing
- Mortgage calculator
- Print listing
Schedule a viewing:
Cancel any time.
The Wellington model by Lakeland Homes is the epitome of modern residential design, expertly crafted to enhance both day-to-day living and festive gatherings. It provides a sanctuary where spaciousness and state-of-the-art amenities converge, catering to the needs of today's families. Each feature in this residence has been carefully selected to offer a lifestyle that is both luxurious and comfortable, making every moment at home feel like a special occasion. (id:2493)
- Property Type:
- Single Family
- Common Interest:
- Freehold
- Property Attached:
- No
- Total Living Area:
- 2,600 sq. ft.242 m2
- Finished Area Above Grade:
- 2,600 sq. ft.242 m2
- Zoning:
- RES
- Exterior Features:
- Brick, Stone, Concrete/Stucco
- Structure Type:
- House
- Bedrooms:
- 4
- Bedrooms Above Grade:
- 4
- Bedrooms Below Grade:
- 0
- Bathrooms:
- 3.0
- Half Bathrooms:
- 1
- Cooling:
- Central air conditioning
- Fireplace:
- Yes
- Fireplaces:
- 1
- Fireplace Type:
- Gas, Insert
- Floor finish:
- Hardwood, Carpeted, Ceramic/Porcelain
- Foundation:
- Concrete
- Heating:
- Forced air, Heat Recovery Ventilation (HRV), Natural gas
- # Storeys:
- 2.0
- Lot Details:
- 59X133
- Lot Features:
- Double width or more driveway, Front Driveway, Gravel Driveway
- Parking:
- Garage
- Floor
- Type
- Size
- Other
- Main level
- Mud room
- Measurements not available
- Main level
- Kitchen/Dining room
- Measurements not available
- Main level
- Living room/Fireplace
- Measurements not available
- Main level
- Office
- Measurements not available
- Main level
- Foyer
- Measurements not available
- Second level
- Primary Bedroom
- Measurements not available
- Second level
- Bedroom
- Measurements not available
- Second level
- Bedroom
- Measurements not available
- Floor
- Ensuite
- Pieces
- Other
- Main level
- No
- 2
- Second level
- Yes
- 5
- Second level
- No
- 4
Larger map options:
Listed by RE/MAX PREFERRED REALTY LTD. - 585
Data was last updated April 30, 2025 at 09:45 AM (UTC)
- DAN GEMUS
- 61A RICHMOND STREET, AMHESTBURG, ON N9V 1G1
- 1 (519) 5665565
- Contact by Email
REALTOR®, REALTORS®, and the REALTOR® logo are certification marks that are owned by REALTOR®
Canada Inc. and licensed exclusively to The Canadian Real Estate Association (CREA). These
certification marks identify real estate professionals who are members of CREA and who
must abide by CREA’s By‐Laws, Rules, and the REALTOR® Code. The MLS® trademark and the
MLS® logo are owned by CREA and identify the quality of services provided by real estate
professionals who are members of CREA.
The information contained on this site is based in whole or in part on information that is provided by
members of The Canadian Real Estate Association, who are responsible for its accuracy.
CREA reproduces and distributes this information as a service for its members and assumes
no responsibility for its accuracy.
Website is operated by a brokerage or salesperson who is a member of The Canadian Real Estate Association.
The listing content on this website is protected by copyright and
other laws, and is intended solely for the private, non‐commercial use by individuals. Any
other reproduction, distribution or use of the content, in whole or in part, is specifically
forbidden. The prohibited uses include commercial use, “screen scraping”, “database
scraping”, and any other activity intended to collect, store, reorganize or manipulate data on
the pages produced by or displayed on this website.
powered by myRealPage.com

