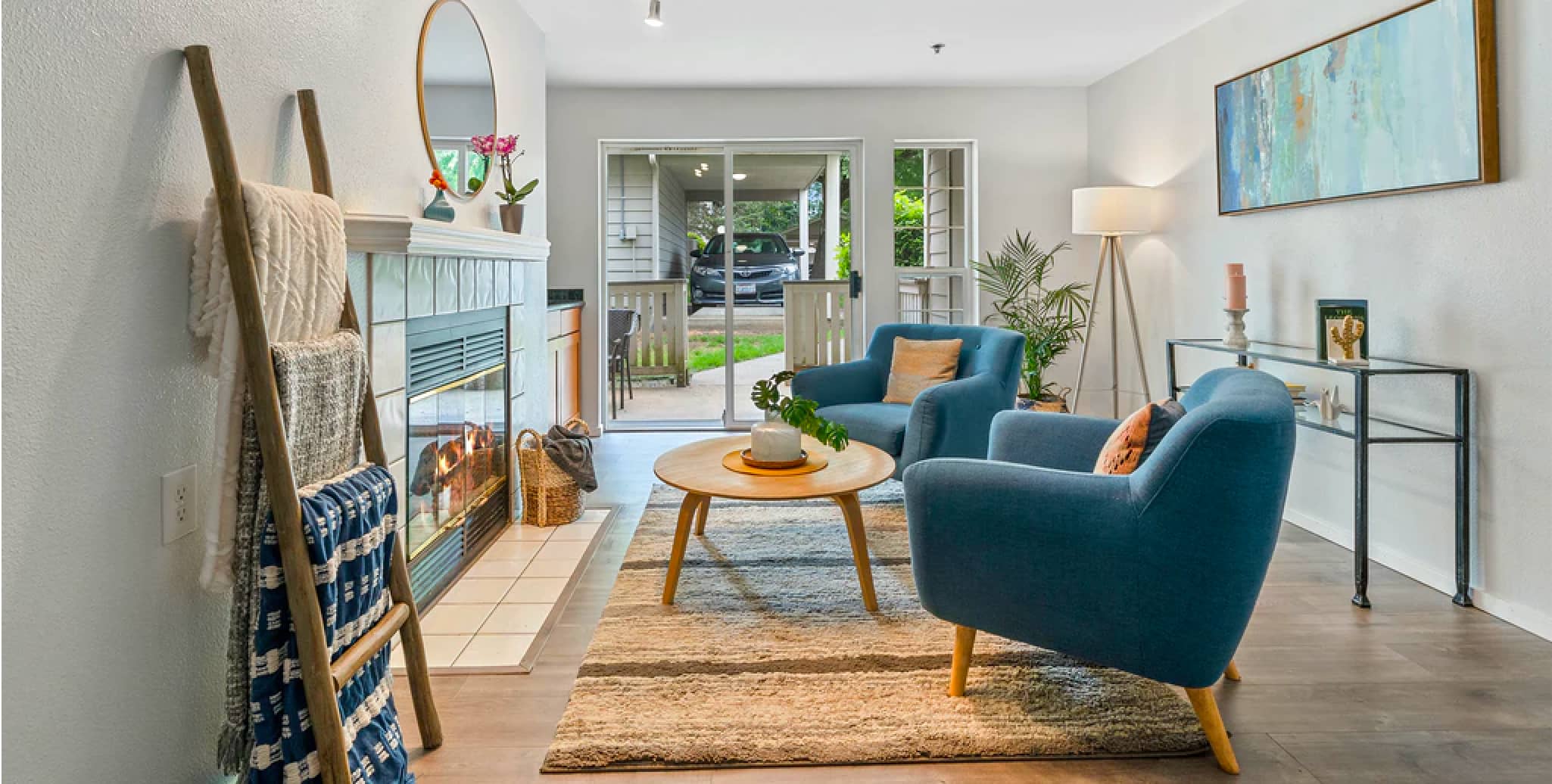Looking for Tecumseh real estate for sale? These are just some of the listings that are available for sale. To see all of the listings available, please click ‘Signup’ or ‘Login’ below.
5244 AIDEN AVENUE
Tecumseh
N0R 1K0
$1,199,000
Single Family
beds: 4
baths: 4.0
3,031 sq. ft.
built: 2025
- Status:
- Active
- Prop. Type:
- Single Family
- MLS® Num:
- 25002629
- Bedrooms:
- 4
- Bathrooms:
- 4
- Year Built:
- 2025
- Photos (15)
- Schedule / Email
- Send listing
- Mortgage calculator
- Print listing
Schedule a viewing:
Cancel any time.
Now Building in Old Castle - Sleiman Homes. Well appointed 2 story home boasting approximately 3031 SQ FT & and offers 4 beds, 3.5 baths, w/a fantastic & elegant layout w/ finished hardwood throughout, gourmet kitchen w/ granite countertops & island, family rm w/fireplace , Large patio doors and natural light. The Main floor also features a laundry rm / mudroom combo with only top of the line materials & finishes. On the upper level, you'll find 4 spacious beds + 5 pcs ensuite bath w/double sinks and option for granite or quartz vanities. Additional Junior ensuite & a 3rd full bath. An unfinished basement w/ grade entrance & all necessary bath and kitchen rough-ins, insulated and ready for finishing touches. This brick, stucco & stone home features a double car garage, outdoor pot lights, a 12 x 14 covered porch and Nestled on a large pie shaped lot in one of Windsor hottest new subdivisions Old Castle Heights. (id:2493)
- Property Type:
- Single Family
- Common Interest:
- Freehold
- Property Attached:
- No
- Total Living Area:
- 3,031 sq. ft.282 m2
- Finished Area Above Grade:
- 3,031 sq. ft.282 m2
- Zoning:
- RES
- Exterior Features:
- Brick, Stone, Concrete/Stucco
- Structure Type:
- House
- Bedrooms:
- 4
- Bedrooms Above Grade:
- 4
- Bedrooms Below Grade:
- 0
- Bathrooms:
- 4.0
- Half Bathrooms:
- 1
- Cooling:
- Central air conditioning
- Fireplace:
- Yes
- Fireplaces:
- 1
- Fireplace Type:
- Electric, Direct vent
- Floor finish:
- Hardwood, Ceramic/Porcelain
- Foundation:
- Concrete
- Heating:
- Forced air, Natural gas, Furnace
- # Storeys:
- 2.0
- Lot Details:
- 52.55X114.82
- Lot Features:
- Double width or more driveway, Concrete Driveway, Finished Driveway
- Parking:
- Attached Garage, Garage, Inside Entry
- Floor
- Type
- Size
- Other
- Lower level
- Other
- Measurements not available
- Lower level
- Utility room
- Measurements not available
- Main level
- Living room
- Measurements not available
- Main level
- Kitchen
- Measurements not available
- Main level
- Eating area
- Measurements not available
- Main level
- Family room/Fireplace
- Measurements not available
- Main level
- Dining room
- Measurements not available
- Main level
- Living room
- Measurements not available
- Main level
- Foyer
- Measurements not available
- Second level
- Bedroom
- Measurements not available
- Second level
- Bedroom
- Measurements not available
- Second level
- Bedroom
- Measurements not available
- Second level
- Primary Bedroom
- Measurements not available
- Floor
- Ensuite
- Pieces
- Other
- Main level
- No
- 4
- Second level
- No
- 4
- Second level
- Yes
- 4
- Second level
- Yes
- 5
Larger map options:
Listed by RE/MAX CAPITAL DIAMOND REALTY - 821
Data was last updated May 2, 2025 at 11:15 AM (UTC)
- DAN GEMUS
- 61A RICHMOND STREET, AMHESTBURG, ON N9V 1G1
- 1 (519) 5665565
- Contact by Email
REALTOR®, REALTORS®, and the REALTOR® logo are certification marks that are owned by REALTOR®
Canada Inc. and licensed exclusively to The Canadian Real Estate Association (CREA). These
certification marks identify real estate professionals who are members of CREA and who
must abide by CREA’s By‐Laws, Rules, and the REALTOR® Code. The MLS® trademark and the
MLS® logo are owned by CREA and identify the quality of services provided by real estate
professionals who are members of CREA.
The information contained on this site is based in whole or in part on information that is provided by
members of The Canadian Real Estate Association, who are responsible for its accuracy.
CREA reproduces and distributes this information as a service for its members and assumes
no responsibility for its accuracy.
Website is operated by a brokerage or salesperson who is a member of The Canadian Real Estate Association.
The listing content on this website is protected by copyright and
other laws, and is intended solely for the private, non‐commercial use by individuals. Any
other reproduction, distribution or use of the content, in whole or in part, is specifically
forbidden. The prohibited uses include commercial use, “screen scraping”, “database
scraping”, and any other activity intended to collect, store, reorganize or manipulate data on
the pages produced by or displayed on this website.
powered by myRealPage.com

