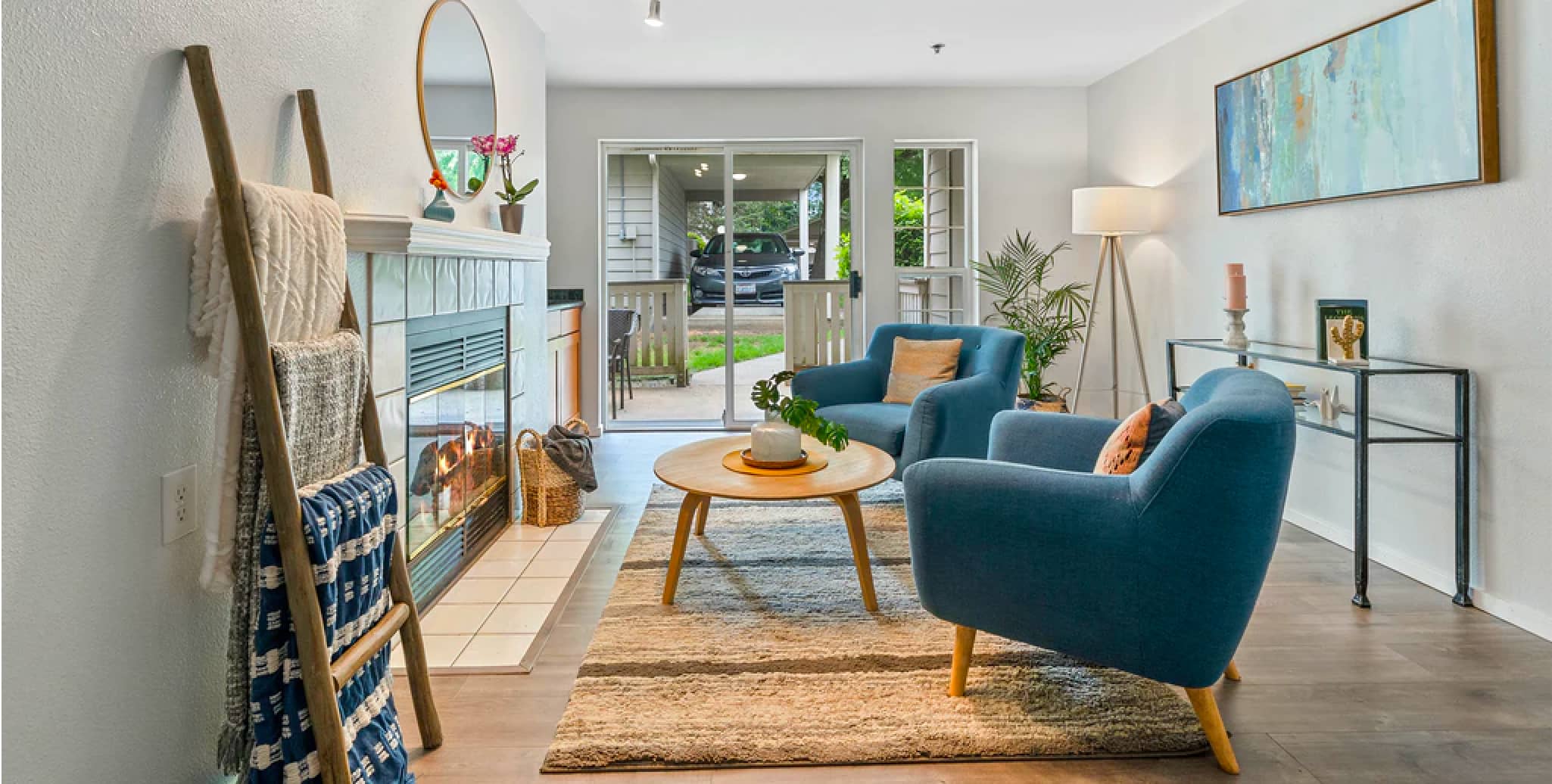Looking for Tecumseh real estate for sale? These are just some of the listings that are available for sale. To see all of the listings available, please click ‘Signup’ or ‘Login’ below.
- Status:
- Active
- Prop. Type:
- Single Family
- MLS® Num:
- 25003657
- Bedrooms:
- 7
- Bathrooms:
- 4
- Photos (2)
- Schedule / Email
- Send listing
- Mortgage calculator
- Print listing
Schedule a viewing:
Cancel any time.
Welcome to HD Development Group’s newest offering in ""Oldcastle Heights"" in beautiful Tecumseh, Ontario! This Trinity model currently under construction showcases a contemporary design on a 50 x 115 lot with a sleek exterior consisting of contemporary windows, full brick with stone, and metal accents. Offering over 3100 sf of luxurious living space, consisting of 7 bedrooms with 4 full baths (including 2 ensuites), this home is perfect for any sized family. The lower level is thoughtfully designed consisting of 3 bedrooms, full kitchen, 4 pc bath and a grade entrance. With so many premium upgrades included as a standard, this is a fantastic opportunity to build your dream home near retail stores, parks, trails, schools, and the upcoming Mega Hospital. Now for a limited time, driveway and sodding included in the price. Call today for more details and to start your building journey! (id:2493)
- Property Type:
- Single Family
- Common Interest:
- Freehold
- Property Attached:
- No
- Zoning:
- RESIDENTIA
- Exterior Features:
- Brick, Other
- Structure Type:
- House
- Home Style:
- Raised Ranch w/ Bonus Room
- Bedrooms:
- 7
- Bedrooms Above Grade:
- 4
- Bedrooms Below Grade:
- 3
- Bathrooms:
- 4.0
- Cooling:
- Central air conditioning
- Fireplace:
- No
- Floor finish:
- Hardwood, Laminate, Ceramic/Porcelain
- Foundation:
- Concrete
- Heating:
- Forced air, Heat Recovery Ventilation (HRV), Natural gas, Furnace
- Lot Details:
- 50 X 115 FT
- Lot Features:
- Gravel Driveway, Concrete Driveway
- Parking:
- Garage
- Floor
- Type
- Size
- Other
- Main level
- Bedroom
- Measurements not available
- Main level
- Bedroom
- Measurements not available
- Main level
- Bedroom
- Measurements not available
- Main level
- Kitchen
- Measurements not available
- Main level
- Living room/Dining room
- Measurements not available
- Main level
- Foyer
- Measurements not available
- Second level
- Primary Bedroom
- Measurements not available
- Basement
- Bedroom
- Measurements not available
- Basement
- Bedroom
- Measurements not available
- Basement
- Bedroom
- Measurements not available
- Basement
- Kitchen
- Measurements not available
- Basement
- Living room/Dining room
- Measurements not available
- Basement
- Laundry room
- Measurements not available
- Floor
- Ensuite
- Pieces
- Other
- Main level
- Yes
- 3
- Main level
- No
- 3
- Second level
- Yes
- 4
- Basement
- No
- 3
Larger map options:
Listed by JUMP REALTY INC.
Data was last updated July 3, 2025 at 03:45 PM (UTC)
- DAN GEMUS
- 61A RICHMOND STREET, AMHESTBURG, ON N9V 1G1
- 1 (519) 5665565
- Contact by Email
REALTOR®, REALTORS®, and the REALTOR® logo are certification marks that are owned by REALTOR®
Canada Inc. and licensed exclusively to The Canadian Real Estate Association (CREA). These
certification marks identify real estate professionals who are members of CREA and who
must abide by CREA’s By‐Laws, Rules, and the REALTOR® Code. The MLS® trademark and the
MLS® logo are owned by CREA and identify the quality of services provided by real estate
professionals who are members of CREA.
The information contained on this site is based in whole or in part on information that is provided by
members of The Canadian Real Estate Association, who are responsible for its accuracy.
CREA reproduces and distributes this information as a service for its members and assumes
no responsibility for its accuracy.
Website is operated by a brokerage or salesperson who is a member of The Canadian Real Estate Association.
The listing content on this website is protected by copyright and
other laws, and is intended solely for the private, non‐commercial use by individuals. Any
other reproduction, distribution or use of the content, in whole or in part, is specifically
forbidden. The prohibited uses include commercial use, “screen scraping”, “database
scraping”, and any other activity intended to collect, store, reorganize or manipulate data on
the pages produced by or displayed on this website.
powered by myRealPage.com

