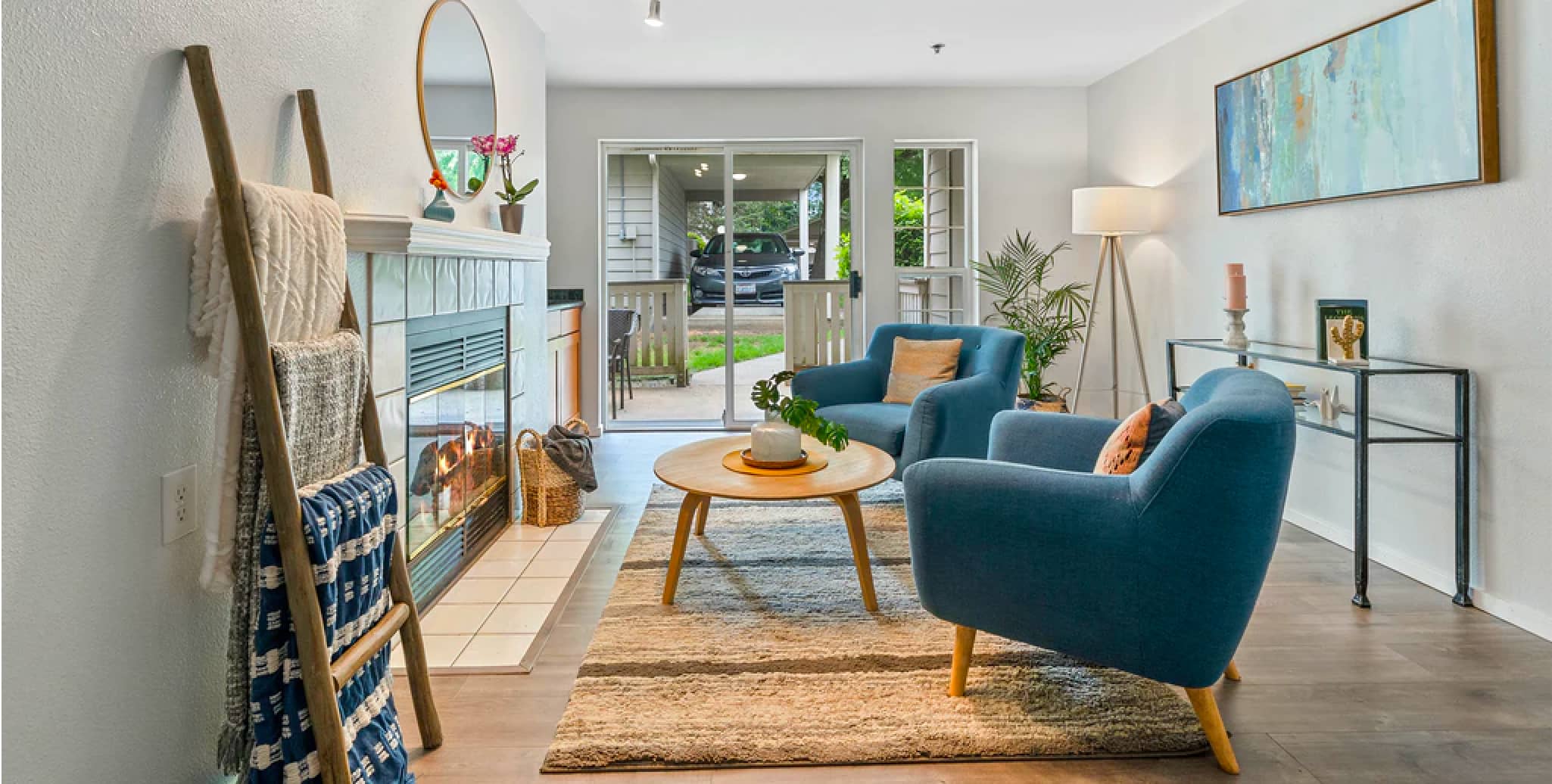Looking for Amherstburg real estate for sale? These are just some of the listings that are available for sale. To see all of the listings available, please click ‘Signup’ or ‘Login’ below.
105 ERIE ISLE COURT
Amherstburg
N9V 0H1
$849,900
Single Family
beds: 3
baths: 3.0
2,278 sq. ft.
- Status:
- Active
- Prop. Type:
- Single Family
- MLS® Num:
- 25013389
- Bedrooms:
- 3
- Bathrooms:
- 3
- Photos (35)
- Schedule / Email
- Send listing
- Mortgage calculator
- Print listing
Schedule a viewing:
Cancel any time.
Welcome to 105 Erie Isle Court, a stunning 2,278 sq. ft. semi-detached home built by Everjonge Homes, known for exceptional craftsmanship and modern design. Located in Kingsbridge, Amherstburg's fastest-growing community, this home offers luxury finishes, 9' ceilings, and an open-concept layout designed for today's lifestyle. The chef's kitchen features quartz countertops, stylish cabinetry, and an oversized island, flowing effortlessly into the great room, where large windows invite natural light. Upstairs, the primary suite boasts a spa-like ensuite and walk-in closet, while additional spacious bedrooms provide comfort and flexibility. This home comes fully equipped with a concrete driveway, landscape package, and privacy fence ready for you to move in and enjoy. Set in a vibrant new development just minutes from parks, schools, and downtown, this home is perfect for families, professionals, or anyone seeking a blend of elegance and convenience. Additional Listing Salesperson: Jason Laframboise - RE/MAX Capital Diamond Realty. (id:2493)
- Property Type:
- Single Family
- Common Interest:
- Freehold
- Property Attached:
- Yes
- Total Living Area:
- 2,278 sq. ft.212 m2
- Finished Area Above Grade:
- 2,278 sq. ft.212 m2
- Zoning:
- RES
- Exterior Features:
- Brick, Concrete/Stucco
- Structure Type:
- House
- Bedrooms:
- 3
- Bedrooms Above Grade:
- 3
- Bedrooms Below Grade:
- 0
- Bathrooms:
- 3.0
- Half Bathrooms:
- 1
- Cooling:
- Central air conditioning
- Fireplace:
- No
- Floor finish:
- Hardwood, Carpeted, Ceramic/Porcelain
- Foundation:
- Concrete
- Heating:
- Forced air, Natural gas, Furnace
- # Storeys:
- 2.0
- Fence Type:
- Fence
- Lot Details:
- 37.07 X 150.16 FT
- Lot Features:
- Cul-de-sac, Concrete Driveway, Finished Driveway, Front Driveway
- Parking:
- Attached Garage, Garage, Inside Entry
- Floor
- Type
- Size
- Other
- Main level
- Living room
- 19'5.79 m × 16'4.88 m
- -
- Main level
- Kitchen
- 16'6"5.03 m × 12'6"3.81 m
- -
- Main level
- Dining room
- 13'6"4.11 m × 13'3.96 m
- -
- Main level
- Office
- 9'6"2.90 m × 7'6"2.29 m
- -
- Main level
- Foyer
- 18'6"5.64 m × 5'6"1.68 m
- -
- Second level
- Primary Bedroom
- 15'6"4.72 m × 14'4.27 m
- -
- Second level
- Bedroom
- 13'3.96 m × 10'3.05 m
- -
- Second level
- Bedroom
- 14'4.27 m × 10'6"3.20 m
- -
- Second level
- Laundry room
- 9'2.74 m × 6'1.83 m
- -
- Floor
- Ensuite
- Pieces
- Other
- Main level
- No
- 2
- Second level
- Yes
- 3
- Second level
- No
- 4
-
Photo 1 of 35
-
Photo 2 of 35
-
Photo 3 of 35
-
Photo 4 of 35
-
Photo 5 of 35
-
Photo 6 of 35
-
Photo 7 of 35
-
Photo 8 of 35
-
Photo 9 of 35
-
Photo 10 of 35
-
Photo 11 of 35
-
Photo 12 of 35
-
Photo 13 of 35
-
Photo 14 of 35
-
Photo 15 of 35
-
Photo 16 of 35
-
Photo 17 of 35
-
Photo 18 of 35
-
Photo 19 of 35
-
Photo 20 of 35
-
Photo 21 of 35
-
Photo 22 of 35
-
Photo 23 of 35
-
Photo 24 of 35
-
Photo 25 of 35
-
Photo 26 of 35
-
Photo 27 of 35
-
Photo 28 of 35
-
Photo 29 of 35
-
Photo 30 of 35
-
Photo 31 of 35
-
Photo 32 of 35
-
Photo 33 of 35
-
Photo 34 of 35
-
Photo 35 of 35
Larger map options:
Listed by REMAX CAPITAL DIAMOND REALTY
Data was last updated July 4, 2025 at 11:15 AM (UTC)
- DAN GEMUS
- 61A RICHMOND STREET, AMHESTBURG, ON N9V 1G1
- 1 (519) 5665565
- Contact by Email
REALTOR®, REALTORS®, and the REALTOR® logo are certification marks that are owned by REALTOR®
Canada Inc. and licensed exclusively to The Canadian Real Estate Association (CREA). These
certification marks identify real estate professionals who are members of CREA and who
must abide by CREA’s By‐Laws, Rules, and the REALTOR® Code. The MLS® trademark and the
MLS® logo are owned by CREA and identify the quality of services provided by real estate
professionals who are members of CREA.
The information contained on this site is based in whole or in part on information that is provided by
members of The Canadian Real Estate Association, who are responsible for its accuracy.
CREA reproduces and distributes this information as a service for its members and assumes
no responsibility for its accuracy.
Website is operated by a brokerage or salesperson who is a member of The Canadian Real Estate Association.
The listing content on this website is protected by copyright and
other laws, and is intended solely for the private, non‐commercial use by individuals. Any
other reproduction, distribution or use of the content, in whole or in part, is specifically
forbidden. The prohibited uses include commercial use, “screen scraping”, “database
scraping”, and any other activity intended to collect, store, reorganize or manipulate data on
the pages produced by or displayed on this website.
powered by myRealPage.com

