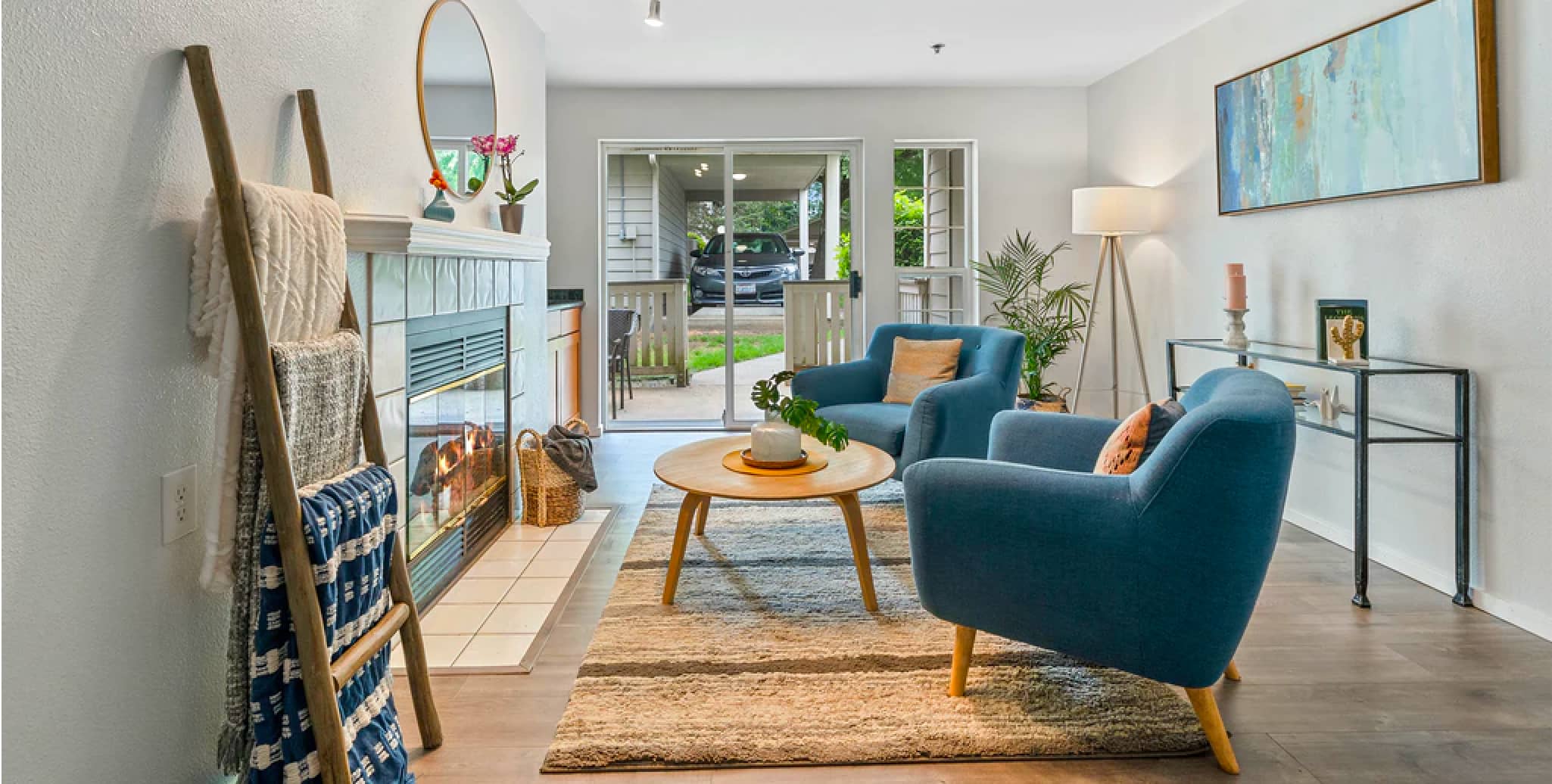Looking for LaSalle real estate for sale? These are just some of the listings that are available for sale. To see all of the listings available, please click ‘Signup’ or ‘Login’ below.
- Status:
- Active
- Prop. Type:
- Single Family
- MLS® Num:
- 25014394
- Bedrooms:
- 5
- Bathrooms:
- 6
- Photos (19)
- Schedule / Email
- Send listing
- Mortgage calculator
- Print listing
Schedule a viewing:
Cancel any time.
Welcome to this exquisite 5,200 sq ft custom-built masterpiece nestled in the prestigious Laurier Heights neighborhood of LaSalle. Boasting 5 spacious bedrooms and 5.5 luxurious bathrooms, this home is the epitome of elegance and modern comfort. The main floor welcomes you with a formal dining room and a stylish office, setting the tone for sophisticated living. A stunning built-in wine display adds a touch of refinement, while the elegant living room features soaring ceilings and a cozy fireplace, creating a warm and inviting atmosphere. Designed for both functionality and style, the main floor also includes a private ensuite bedroom, a chef’s prep kitchen with a walk-in pantry, and a practical mudroom. Upstairs, you’ll find four generously sized ensuite bedrooms, a second office, and a well-appointed laundry room. The primary suite is truly exceptional, showcasing a mini bar, fireplace, and private walkout balcony—the perfect retreat after a long day. Two upper-level balconies offer serene views and added outdoor enjoyment. Additional highlights include a gorgeous round staircase, an oversized garage, and premium finishes throughout. Seller reserves the right to accept or reject any and all offers. Seller is related to the listing salesperson (L/S). (id:2493)
- Property Type:
- Single Family
- Common Interest:
- Freehold
- Property Attached:
- Yes
- Zoning:
- RES
- Exterior Features:
- Brick, Stone, Aluminum/Vinyl
- Structure Type:
- House
- Bedrooms:
- 5
- Bedrooms Above Grade:
- 5
- Bedrooms Below Grade:
- 0
- Bathrooms:
- 6.0
- Half Bathrooms:
- 1
- Cooling:
- Central air conditioning
- Fireplace:
- No
- Floor finish:
- Hardwood, Ceramic/Porcelain
- Foundation:
- Concrete
- Heating:
- Natural gas, Furnace
- # Storeys:
- 2.0
- Lot Details:
- 62.32 X 127.92 FT
- Lot Features:
- Gravel Driveway
- Parking:
- Garage
- Floor
- Type
- Size
- Other
- Main level
- Dining room
- Measurements not available
- Main level
- Living room/Fireplace
- Measurements not available
- Main level
- Kitchen/Dining room
- Measurements not available
- Main level
- Bedroom
- Measurements not available
- Main level
- Mud room
- Measurements not available
- Main level
- Great room
- Measurements not available
- Second level
- Primary Bedroom
- Measurements not available
- Second level
- Balcony
- Measurements not available
- Second level
- Bedroom
- Measurements not available
- Second level
- Bedroom
- Measurements not available
- Second level
- Bedroom
- Measurements not available
- Second level
- Office
- Measurements not available
- Second level
- Laundry room
- Measurements not available
- Second level
- Living room
- Measurements not available
- Floor
- Ensuite
- Pieces
- Other
- Main level
- No
- 2
- Main level
- Yes
- 3
- Second level
- Yes
- 5
- Second level
- Yes
- 3
- Second level
- Yes
- 3
- Second level
- Yes
- 3
Larger map options:
Listed by REMAX PREFERRED REALTY LTD. - 585
Data was last updated July 6, 2025 at 12:45 PM (UTC)
- DAN GEMUS
- 61A RICHMOND STREET, AMHESTBURG, ON N9V 1G1
- 1 (519) 5665565
- Contact by Email
REALTOR®, REALTORS®, and the REALTOR® logo are certification marks that are owned by REALTOR®
Canada Inc. and licensed exclusively to The Canadian Real Estate Association (CREA). These
certification marks identify real estate professionals who are members of CREA and who
must abide by CREA’s By‐Laws, Rules, and the REALTOR® Code. The MLS® trademark and the
MLS® logo are owned by CREA and identify the quality of services provided by real estate
professionals who are members of CREA.
The information contained on this site is based in whole or in part on information that is provided by
members of The Canadian Real Estate Association, who are responsible for its accuracy.
CREA reproduces and distributes this information as a service for its members and assumes
no responsibility for its accuracy.
Website is operated by a brokerage or salesperson who is a member of The Canadian Real Estate Association.
The listing content on this website is protected by copyright and
other laws, and is intended solely for the private, non‐commercial use by individuals. Any
other reproduction, distribution or use of the content, in whole or in part, is specifically
forbidden. The prohibited uses include commercial use, “screen scraping”, “database
scraping”, and any other activity intended to collect, store, reorganize or manipulate data on
the pages produced by or displayed on this website.
powered by myRealPage.com

